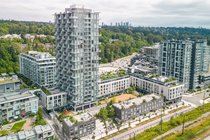3576 Sawmill Crescent, Vancouver Listing #: R2935562
$1,150,000
3 Beds
3 Baths
1,180 Sqft
2020 Built
$814.97 mnt. fees
Discover modern living at Avalon 1 by Wesgroup Properties, located in the lively River District on Sawmill Crescent. This spacious 2 level townhouse offers 1,180 sq ft of comfortable living space, including three large bedrooms, a den, and three full bathrooms. Just steps away from a variety of shops and restaurants, it provides the perfect balance of convenience and style. The pet friendly, rental friendly home features a sleek kitchen with stainless steel appliances and quartz countertops, as well as a huge covered patio with a BBQ area. Enjoy top-notch amenities like a gym, lounge, and guest suite. Enter through the street level patio or the second floor entrance of the main building. Plus, this unit includes two side-by-side parking stalls with electric charging and a storage locker.
Taxes (2024): $3,045.36
Amenities
- Club House
- Elevator
- Guest Suite
- In Suite Laundry
- Playground
- Recreation Center
- Wheelchair Access
Features
- ClthWsh
- Dryr
- Frdg
- Stve
- DW
- Drapes
- Window Coverings
- Garage Door Opener
- Microwave
- Other - See Remarks
- Refrigerator
- Smoke Alarm
- Sprinkler - Fire
Site Influences
- Central Location
- Marina Nearby
- Private Yard
- Recreation Nearby
- Shopping Nearby
Similar Listings

Listed By: Sutton Group-West Coast Realty
Disclaimer: The data relating to real estate on this web site comes in part from the MLS Reciprocity program of the Real Estate Board of Greater Vancouver or the Fraser Valley Real Estate Board. Real estate listings held by participating real estate firms are marked with the MLS Reciprocity logo and detailed information about the listing includes the name of the listing agent. This representation is based in whole or part on data generated by the Real Estate Board of Greater Vancouver or the Fraser Valley Real Estate Board which assumes no responsibility for its accuracy. The materials contained on this page may not be reproduced without the express written consent of the Real Estate Board of Greater Vancouver or the Fraser Valley Real Estate Board.








































