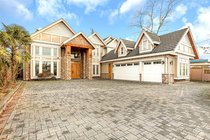7431 Sunnymede Crescent, Richmond Listing #: R2923261
$4,680,000
5 Beds
6 Baths
3,453 Sqft
7,340 Lot SqFt
2019 Built
Location!Sunnymede!Top Luxury!The Best of all true masterpieces! Stunning custom home built by High Reputation Luxury house builder, Situated with 3976 sqft house on 7340 sqft lot well known beautiful Broadmoor SUNNYMEDE Area.Centre of Richmond. Favorable North-facing back garden with fantastic landscaping, Spacious living spaces with 5 en-suited bedrooms and 5.5 bathrooms. It offers functional media room, gourmet kitchen with Top High-end Appliances Gaggenau, Fusion and avalanche Italy real Marbel, Versace tile, Nice Cabinetry, Swarovski crystal light. 3-car Garage, A/C,smart security system, HRV, 2-5-10 Warranty.Walking distance to schools, shopping center, community center. School: Ferris Ele, Richmond Sec. A pleasure to Show!
Taxes (2021): $10,963.50
Amenities
- Air Cond./Central
- Garden
- In Suite Laundry
Features
- Air Conditioning
- ClthWsh
- Dryr
- Frdg
- Stve
- DW
- Drapes
- Window Coverings
- Intercom
- Range Top
- Refrigerator
- Security System
- Sprinkler - Fire
- Vacuum - Built In
- Wet Bar
Site Influences
- Central Location
- Private Setting
- Private Yard
Similar Listings

Listed By: Sutton Group - 1st West Realty
Disclaimer: The data relating to real estate on this web site comes in part from the MLS Reciprocity program of the Real Estate Board of Greater Vancouver or the Fraser Valley Real Estate Board. Real estate listings held by participating real estate firms are marked with the MLS Reciprocity logo and detailed information about the listing includes the name of the listing agent. This representation is based in whole or part on data generated by the Real Estate Board of Greater Vancouver or the Fraser Valley Real Estate Board which assumes no responsibility for its accuracy. The materials contained on this page may not be reproduced without the express written consent of the Real Estate Board of Greater Vancouver or the Fraser Valley Real Estate Board.









































