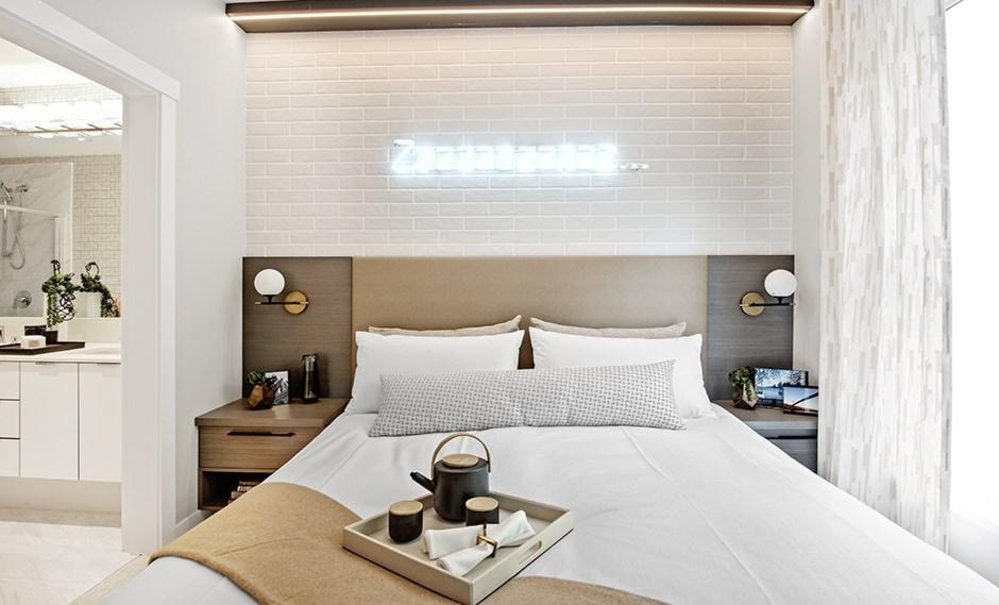206 31158 Westridge Place, Abbotsford
This 2 bed 2 bath home at Elmstone is in Polygon's only collection of apartment residences in Abbotsford's masterplanned community of Westerleigh. This parkside 861 sq. ft. home features a bright open living space, warm wood laminate flooring and deck off the living area. The gourmet kitchen boasts sleek stainless steel appliances, engineered stone countertops and a spacious central island - perfect for entertaining. Luxuriate in the master ensuite with porcelain tile flooring, dual vanity sinks and spa shower with integrated bench seating. Plus, enjoy Club West - the residents only resort-inspired clubhouse. Visit our sales office at 103 - 3690 Townline Road, Abbotsford open noon - 5pm daily (except Friday), to learn more.
- Club House
- Elevator
- Exercise Centre
- Guest Suite
- In Suite Laundry
- Pool; Outdoor
- ClthWsh
- Dryr
- Frdg
- Stve
- DW
- Drapes
- Window Coverings
- Smoke Alarm
- Sprinkler - Fire
- Central Location
- Recreation Nearby
- Shopping Nearby
| MLS® # | R2415227 |
|---|---|
| Property Type | Residential Attached |
| Dwelling Type | Apartment Unit |
| Home Style | Inside Unit |
| Year Built | 2021 |
| Fin. Floor Area | 861 sqft |
| Finished Levels | 1 |
| Bedrooms | 2 |
| Bathrooms | 2 |
| Taxes | $ N/A / 2021 |
| Outdoor Area | Balcny(s) Patio(s) Dck(s) |
| Water Supply | City/Municipal |
| Maint. Fees | $303 |
| Heating | Baseboard, Electric |
|---|---|
| Construction | Frame - Wood |
| Foundation | Concrete Slab |
| Basement | None |
| Roof | Asphalt |
| Floor Finish | Laminate, Mixed, Tile |
| Fireplace | 0 , |
| Parking | Garage Underbuilding,Visitor Parking |
| Parking Total/Covered | 0 / 1 |
| Exterior Finish | Fibre Cement Board,Mixed |
| Title to Land | Freehold Strata |
| Floor | Type | Dimensions |
|---|---|---|
| Main | Master Bedroom | 11' x 9' |
| Main | Living Room | 11' x 11'10 |
| Main | Kitchen | 9' x 11'10 |
| Main | Dining Room | 10' x 11'10 |
| Main | Bedroom | 8'7 x 8'10 |
| Floor | Ensuite | Pieces |
|---|---|---|
| Main | Y | 4 |
| Main | N | 3 |
Similar Listings
Disclaimer: The data relating to real estate on this web site comes in part from the MLS Reciprocity program of the Real Estate Board of Greater Vancouver or the Fraser Valley Real Estate Board. Real estate listings held by participating real estate firms are marked with the MLS Reciprocity logo and detailed information about the listing includes the name of the listing agent. This representation is based in whole or part on data generated by the Real Estate Board of Greater Vancouver or the Fraser Valley Real Estate Board which assumes no responsibility for its accuracy. The materials contained on this page may not be reproduced without the express written consent of the Real Estate Board of Greater Vancouver or the Fraser Valley Real Estate Board.















